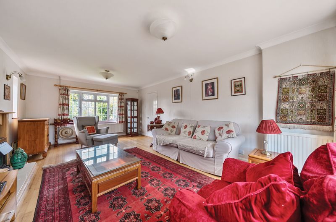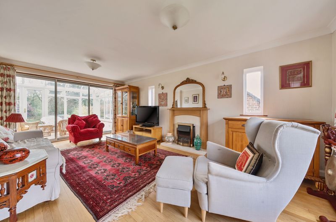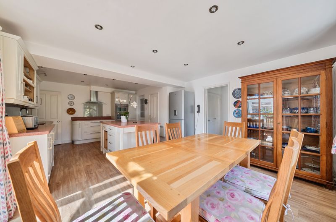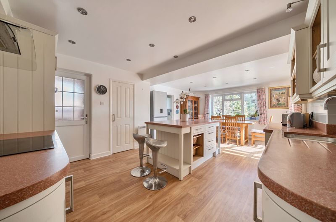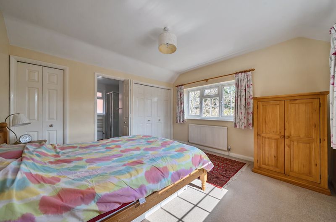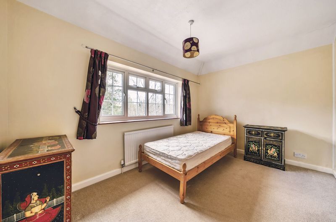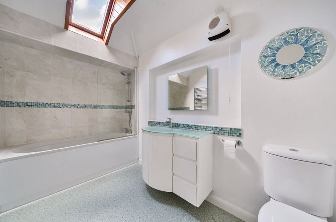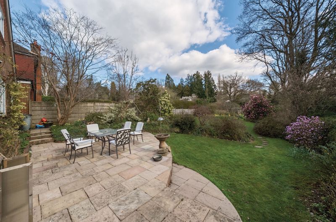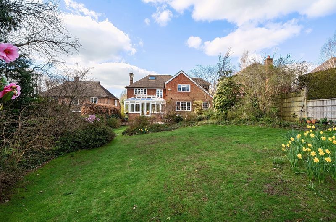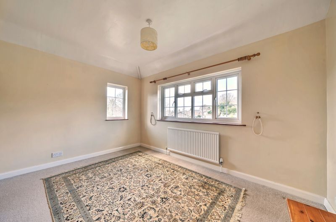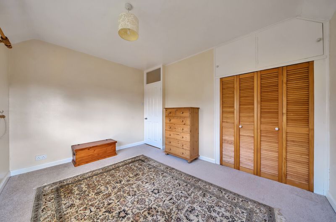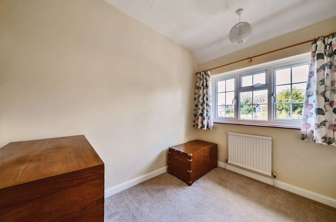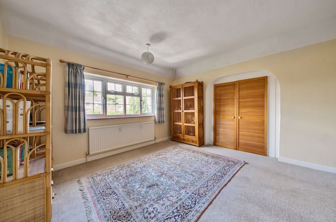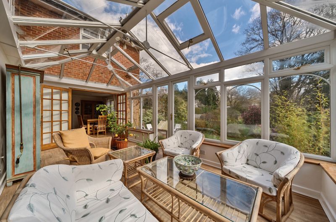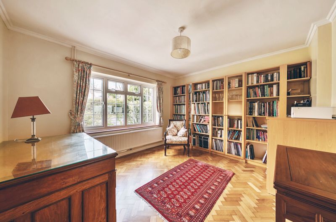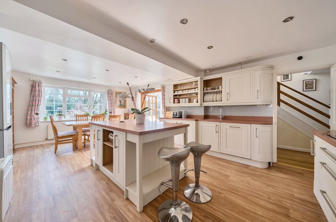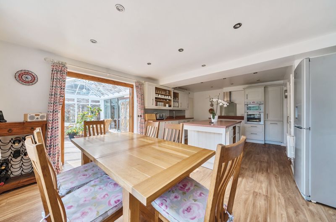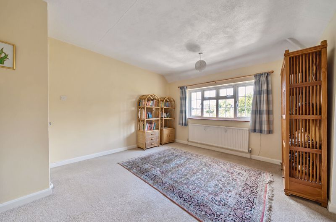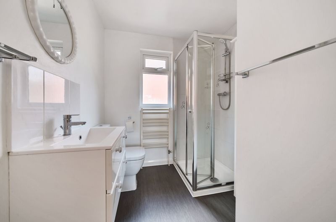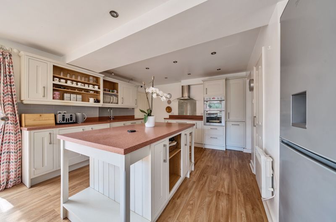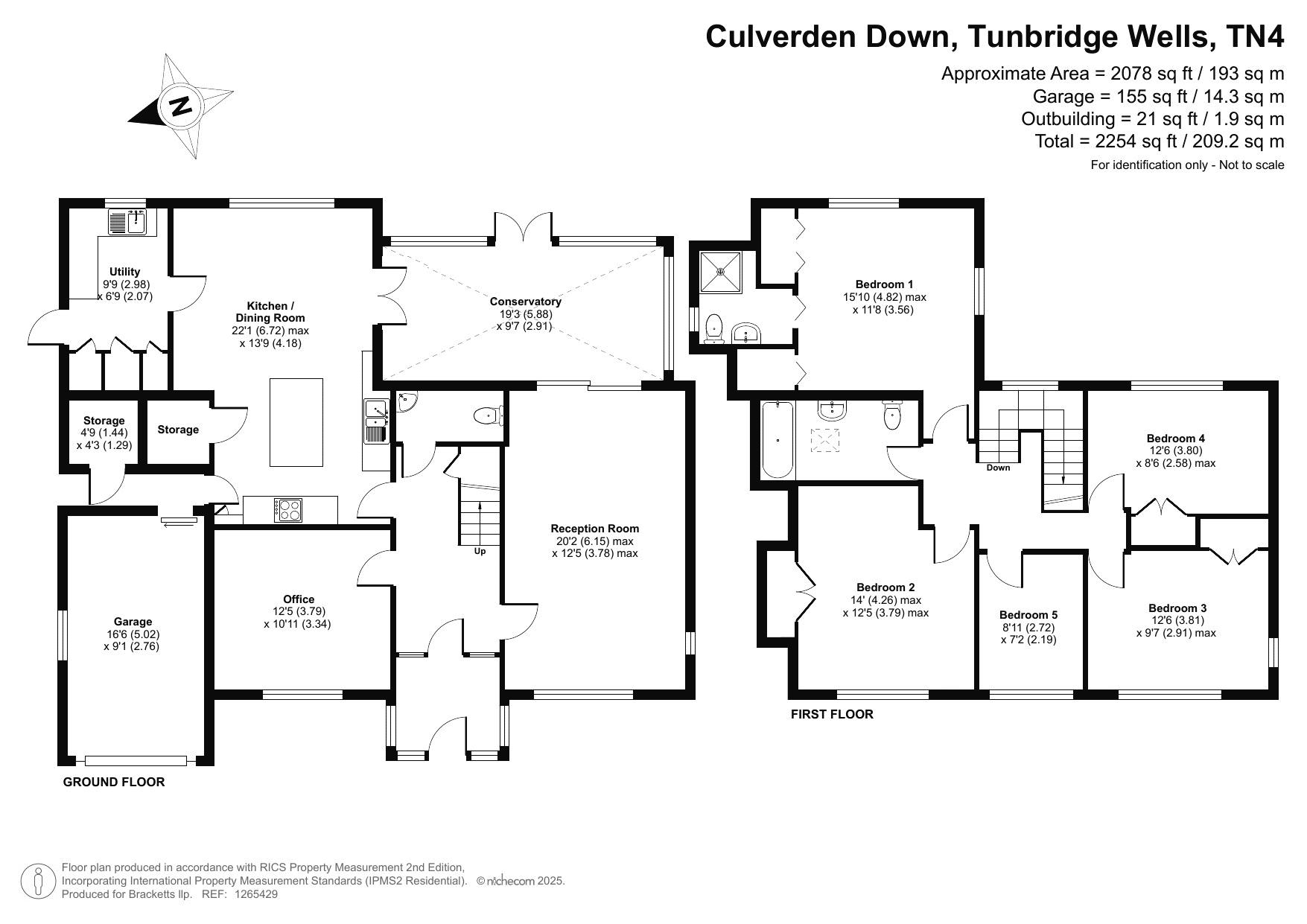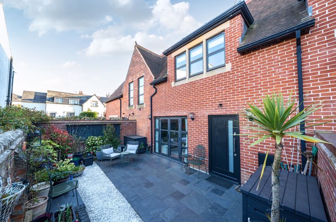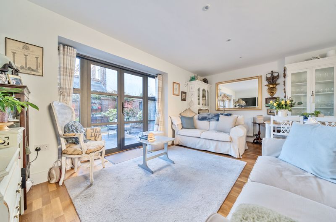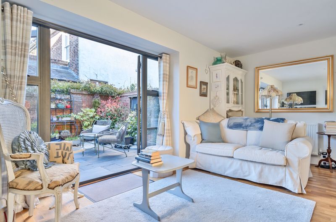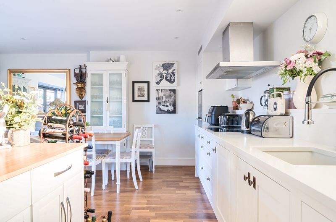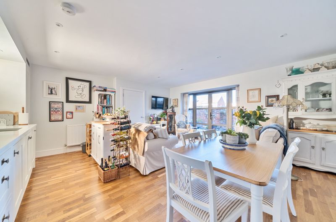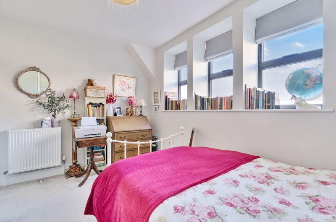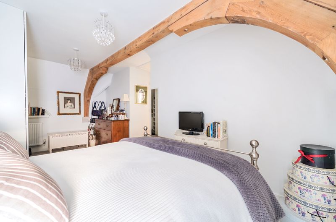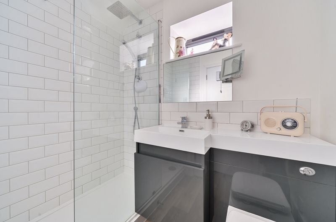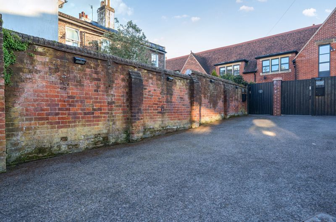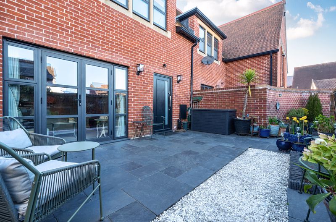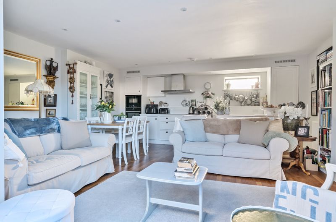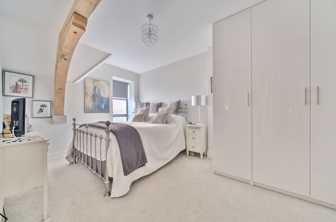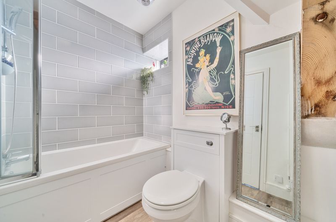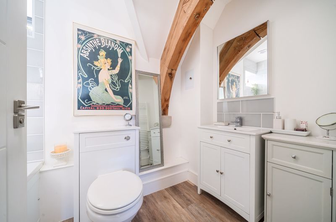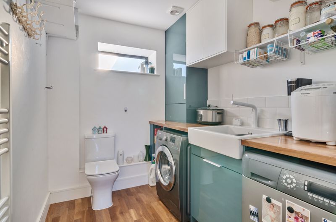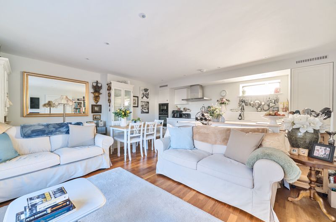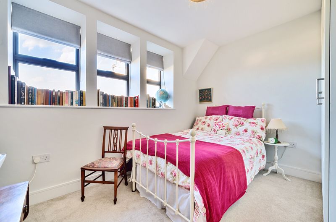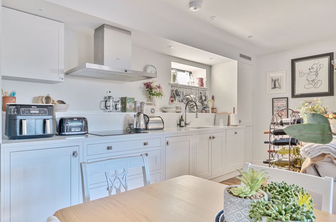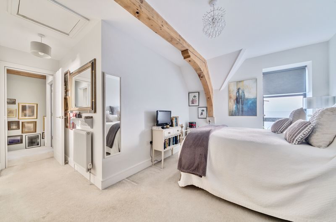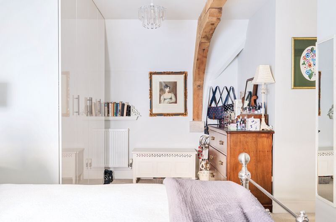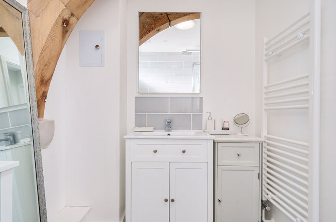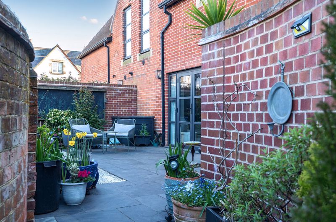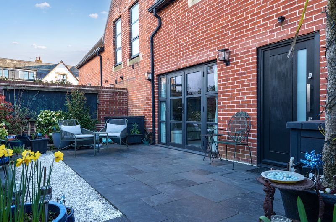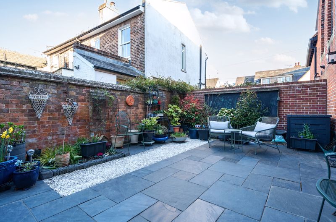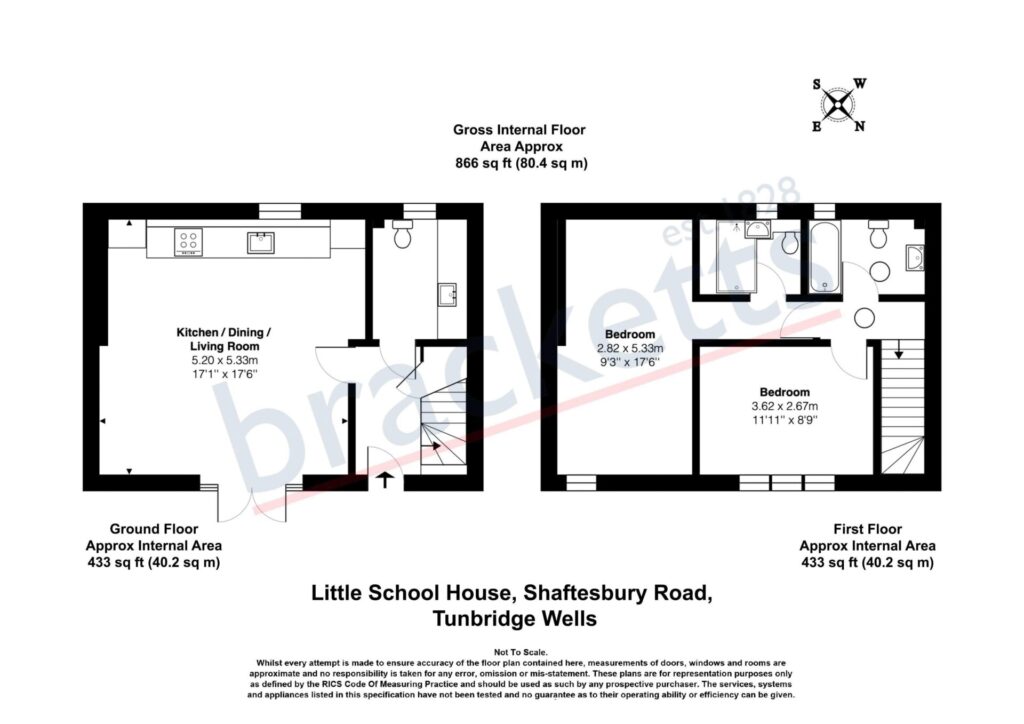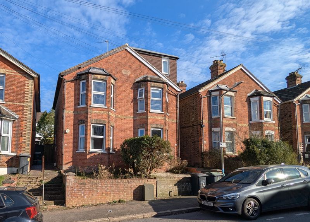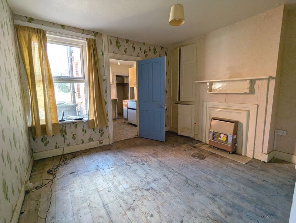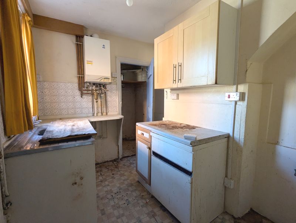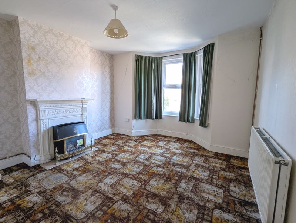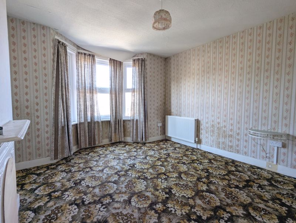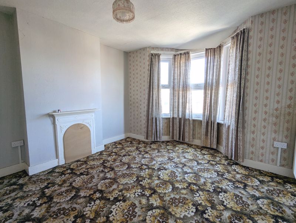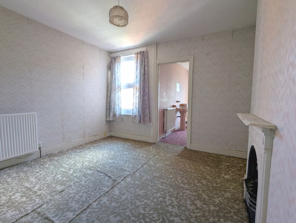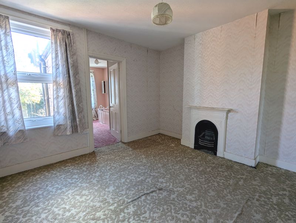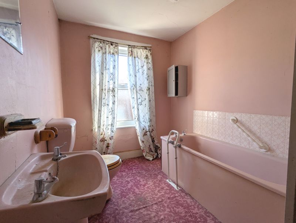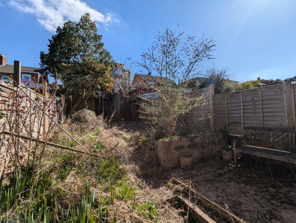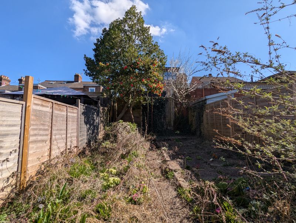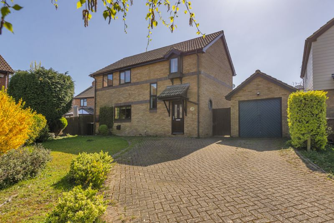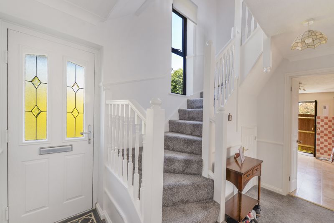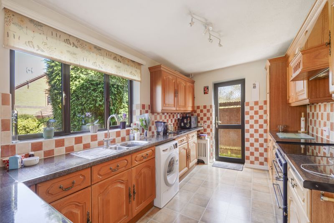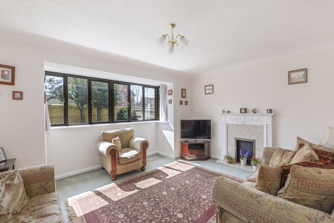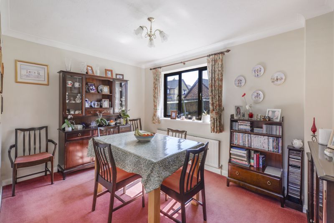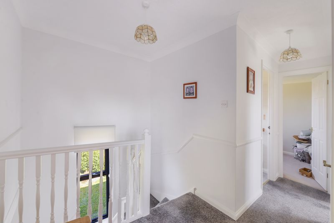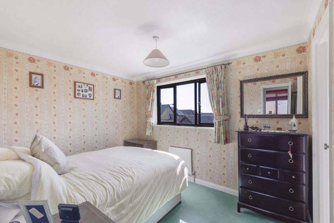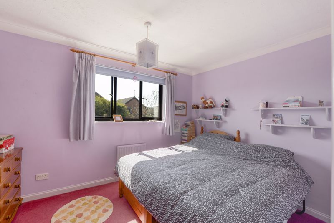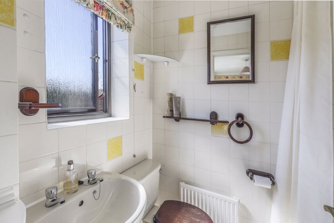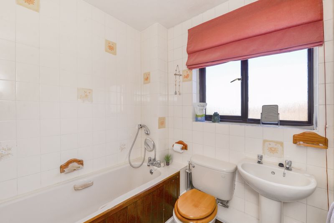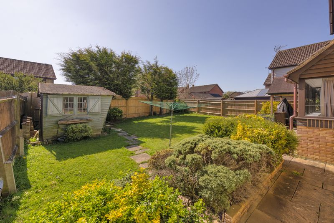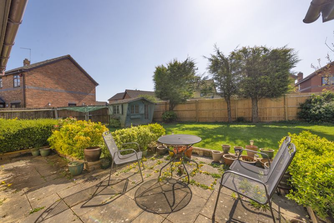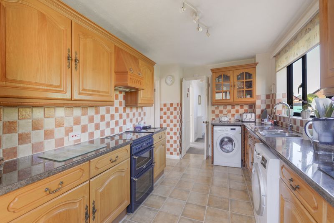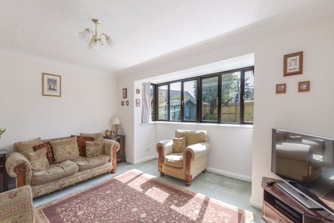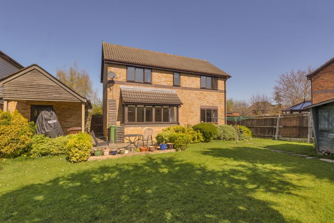FOR SALE
Culverden Down, Tunbridge Wells
-
Make Enquiry
Make Enquiry
Please complete the form below and a member of staff will be in touch shortly.
- Floorplan
- Add To Shortlist
-
Send To Friend
Send details of Culverden Down, Tunbridge Wells to a friend by completing the information below.
Property Features
- Favoured Culverden Area
- Individual Detached Residence
- Three Reception Areas
- Fitted Kitchen with Integrated Appliances
- Conservatory
- Main Bedroom with En Suite
- 4 Further Bedrooms
- Family Bathroom
- Gas Central Heating
- Double Glazed Windows and Doors
Description
Property Summary
PRICE RANGE: £1,250,000 - £ 1,300,000; This property enjoys a highly desirable location in the Culverden area of Tunbridge Wells set slightly to the north west of the town centre and significantly within easy reach of footpaths into neighbouring countryside and the common, the house is within striking distance from the town’s highly regarded secondary schools and is a mile or so from the central railway station. An excellent opportunity to acquire an appealing detached residence, tile hung to its upper elevations and benefiting from a two storey extension undertaken by the current owners, it now affords just over 2,000 sq ft of accommodation arranged as follows. Ground floor entrance porch, generous hallway, cloakroom and WC, a through reception room with central focal point fireplace, raised hearth and timber surround, office with attractive herringbone finished timber flooring, superb extending kitchen dining space with the feature central island and breakfast bar, Corian work surfaces and high gloss door fronts throughout, length of working surface with inset sink, mixer taps, base unit and an integrated dishwasher with matching cupboards and open space cabinet above, electric hob with extractor canopy above and adjacent double oven in housing unit, spot lights to ceiling and timber flooring extend into the dining/family area which overlooks the rear garden, utility room with sink and worktop, generous storage, conservatory with pitched roof. Upstairs there is a generous landing, the principal bedroom has recessed cupboards and an en suite shower room, there are 4 further bedrooms, 3 of which have fitted wardrobes and a spacious family bathroom, the sanitary ware is modern and white with chrome fittings, outside the plot extends in total to 0.5 acre., to the front there is a generous brick paviour driveway providing parking and turning, an attached garage with a personal door to the rear. The rear garden has a wide paved terrace excess from the conservatory, there are extensive lawned areas with established beds, borders and specimen shrubs and a timber shed towards the rear boundary where the garden levels out and affords privacy.
Full Details
Viewing
By appointment with Bracketts
Location
Tunbridge Wells attracts many Londoners, ex pats, and up / down sizers for multiple reasons, not least because the proximity to London for commuters, but especially due to the vast array of good schools for all ages. The Grammar schools are a particular pull to the area, with two boys’ grammars and one girls’ grammar. Many of the primary schools are Ofsted outstanding and there is also a good range of independent schooling available. Tunbridge Wells has a plethora of open spaces provided by a multitude of parks, including the best known, Dunorlan Park, with its popular boating lake and elegant vistas. Tunbridge Wells Common provides another excellent town centre vista with some landmark views of the area and its own distinctive benches. To the south of the town centre lies the famous Pantiles with elegant colonnades and often hosting fairs and festivals. For the sporting enthusiasts, there is a host of amenities including the sports centre with its large pool and indoor courts, whilst outdoor courts are available in several of the parks. There are golf, tennis and cricket clubs in the area. The town offers two stations on Network South East, with fast trains from both Tunbridge Wells and High Brooms. Access to the A21 lies just to the east of town providing useful motorway connections.
Use our free stamp duty calculator to see how much stamp duty you would need to pay on this property.
| Availabilities | availability | — | Yes | Properties | 7 |
| Categories | category | WordPress core | Yes | Posts | 7 |
| Commercial Property Types | commercial_property_type | — | Yes | Properties, Appraisals | 8 |
| Commercial Tenures | commercial_tenure | — | Yes | Properties | 2 |
| Furnished | furnished | — | Yes | Properties, Appraisals | 3 |
| Locations | location | — | Yes | Properties | 0 |
| Management Dates | management_key_date_type | — | Yes | Key Dates | 3 |
| Marketing Flags | marketing_flag | — | Yes | Properties | 2 |
| Media Tags | media_tag | TaxoPress | Yes | Media | 0 |
| Outside Spaces | outside_space | — | Yes | Properties, Appraisals | 2 |
| Parking | parking | — | Yes | Properties, Appraisals | 7 |
| Price Qualifiers | price_qualifier | — | Yes | Properties | 4 |
| Property Features | property_feature | — | Yes | Properties | 0 |
| Property Types | property_type | — | Yes | Properties, Appraisals | 25 |
| Sale By | sale_by | — | Yes | Properties | 3 |
| Tags | post_tag | WordPress core | Yes | Posts | 1 |
| Tenures | tenure |
PRICE RANGE: £1,250,000 – £ 1,300,000; This property enjoys a highly desirable location in the Culverden area of Tunbridge Wells set slightly to the north west of the town centre and significantly within easy reach of footpaths into neighbouring countryside and the common, the house is within striking distance from the town’s highly regarded secondary schools and is a mile or so from the central railway station. An excellent opportunity to acquire an appealing detached residence, tile hung to its upper elevations and benefiting from a two storey extension undertaken by the current owners, it now affords just over 2,000 sq ft of accommodation arranged as follows. Ground floor entrance porch, generous hallway, cloakroom and WC, a through reception room with central focal point fireplace, raised hearth and timber surround, office with attractive herringbone finished timber flooring, superb extending kitchen dining space with the feature central island and breakfast bar, Corian work surfaces and high gloss door fronts throughout, length of working surface with inset sink, mixer taps, base unit and an integrated dishwasher with matching cupboards and open space cabinet above, electric hob with extractor canopy above and adjacent double oven in housing unit, spot lights to ceiling and timber flooring extend into the dining/family area which overlooks the rear garden, utility room with sink and worktop, generous storage, conservatory with pitched roof. Upstairs there is a generous landing, the principal bedroom has recessed cupboards and an en suite shower room, there are 4 further bedrooms, 3 of which have fitted wardrobes and a spacious family bathroom, the sanitary ware is modern and white with chrome fittings, outside the plot extends in total to 0.5 acre., to the front there is a generous brick paviour driveway providing parking and turning, an attached garage with a personal door to the rear. The rear garden has a wide paved terrace excess from the conservatory, there are extensive lawned areas with established beds, borders and specimen shrubs and a timber shed towards the rear boundary where the garden levels out and affords privacy.
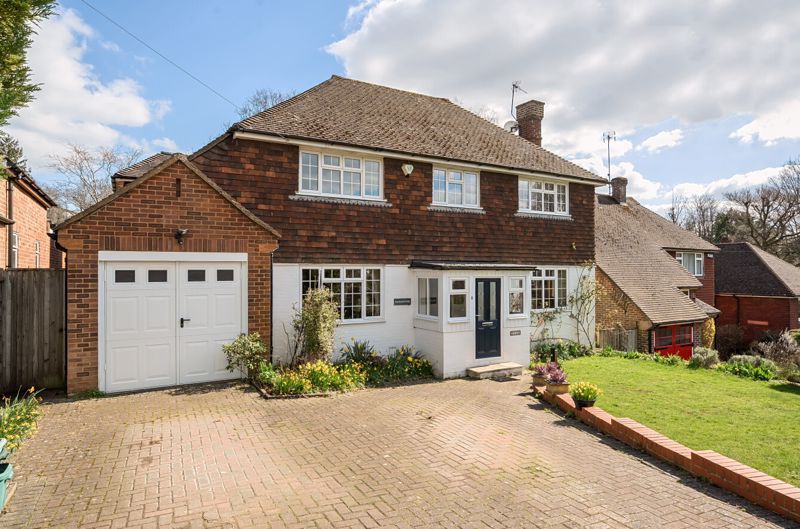
FOR SALE
Download brochure
-
Make Enquiry
Make Enquiry
Please complete the form below and a member of staff will be in touch shortly.
- Floorplan
- Add To Shortlist
-
Send To Friend
Send details of Culverden Down, Tunbridge Wells to a friend by completing the information below.
Call agent:
How much will it cost you to move?
Make an enquiry
Fill in the form and a team member will get in touch soon. Alternatively, contact us at the office below:

