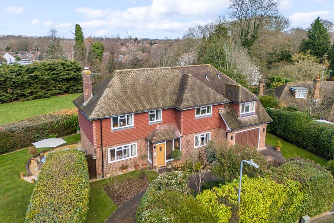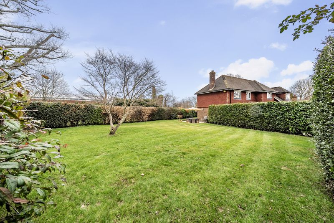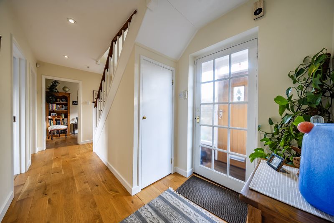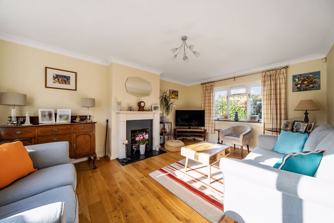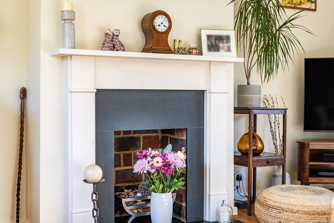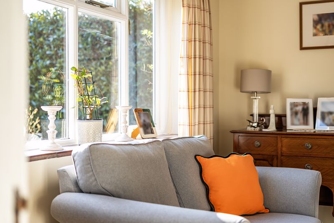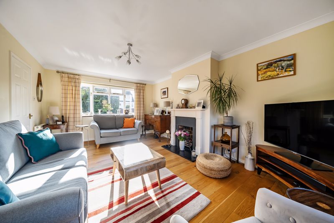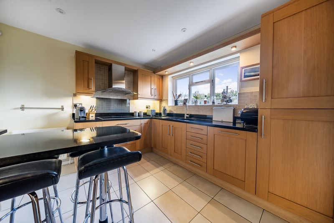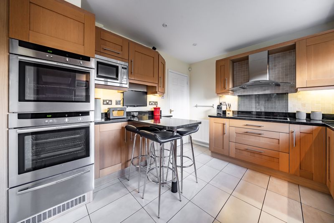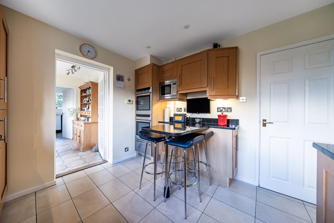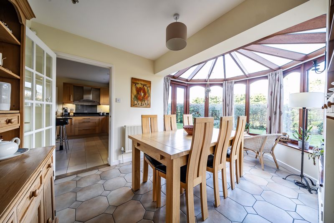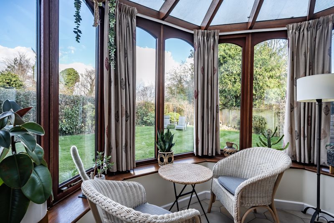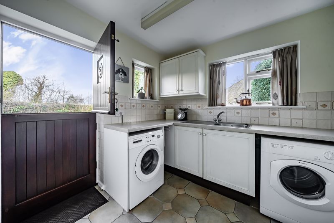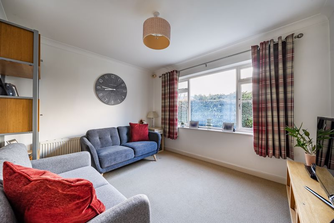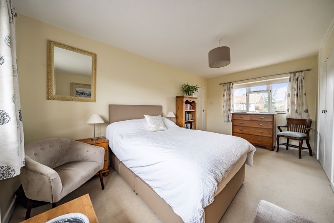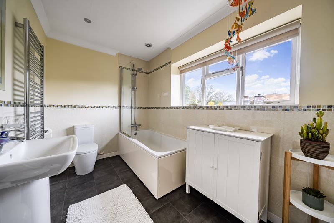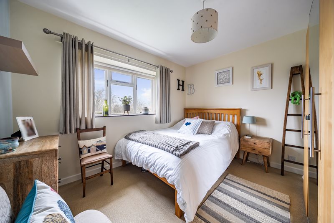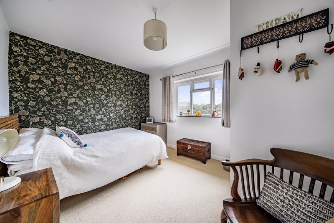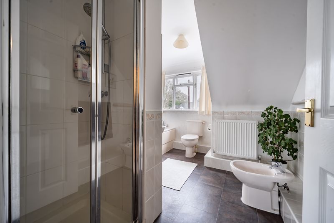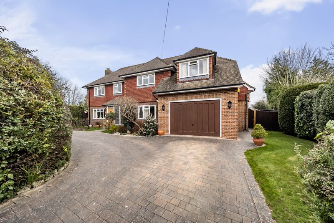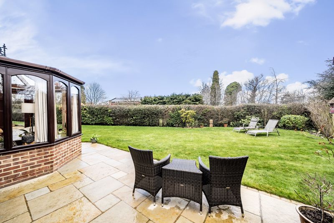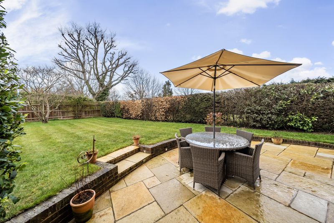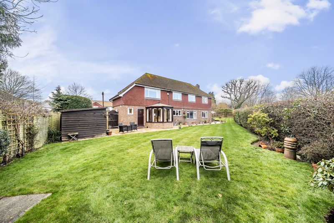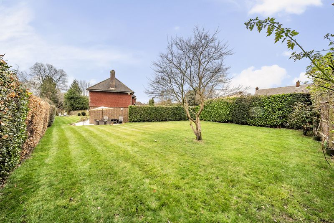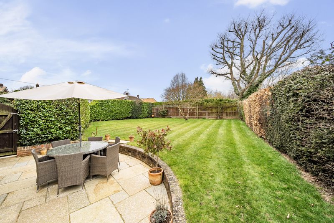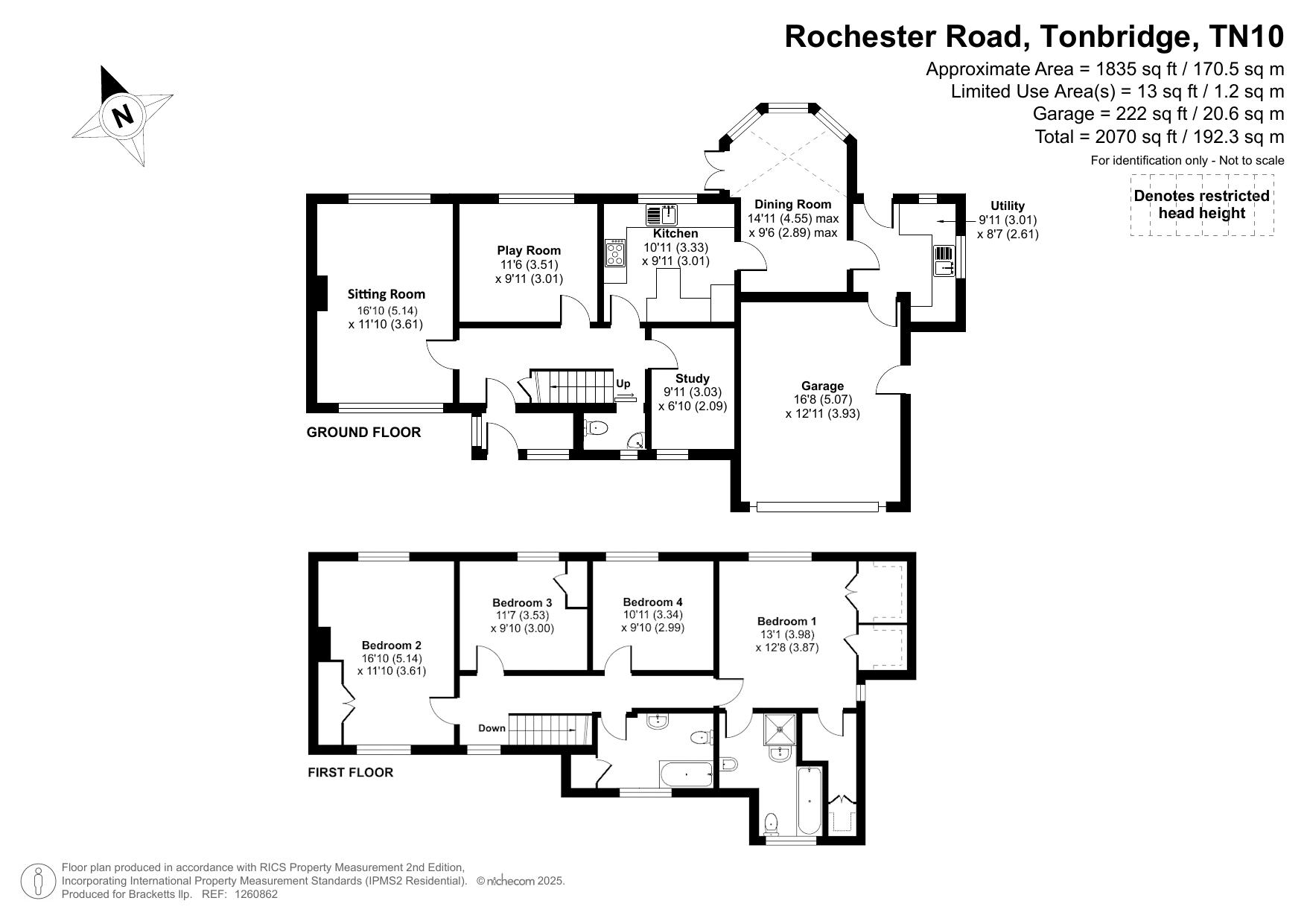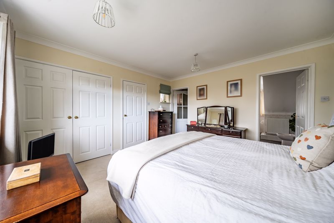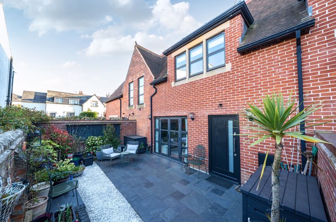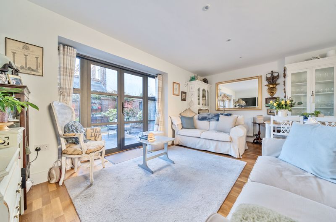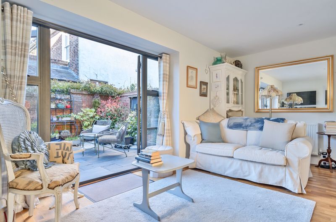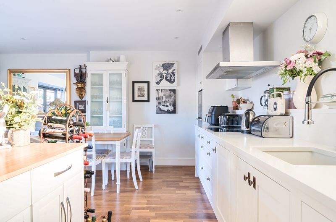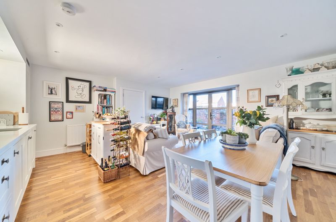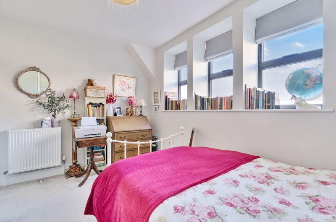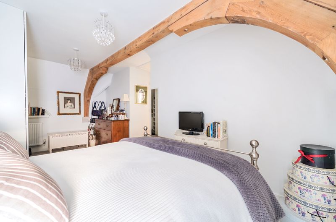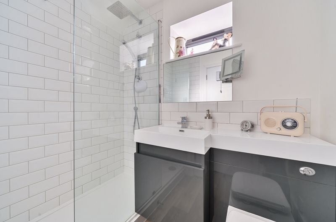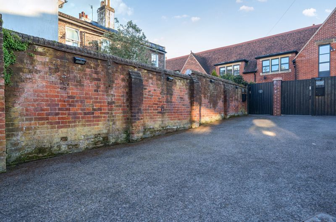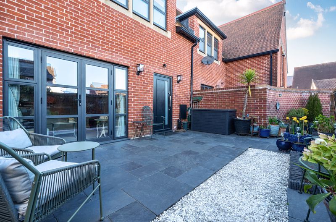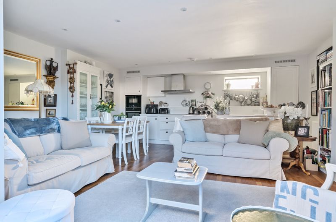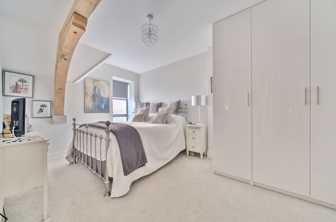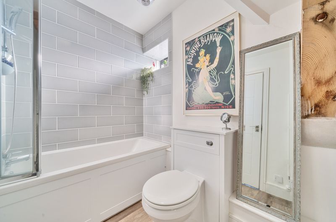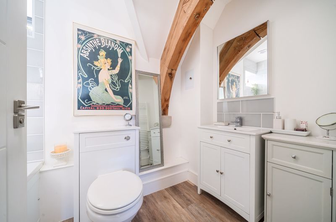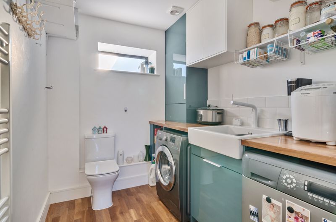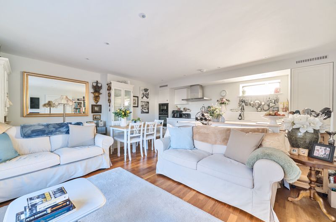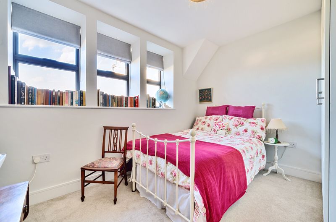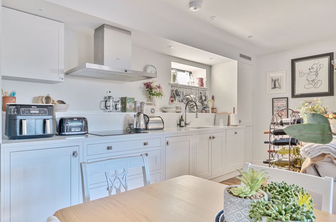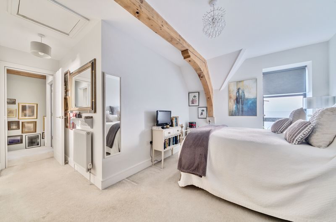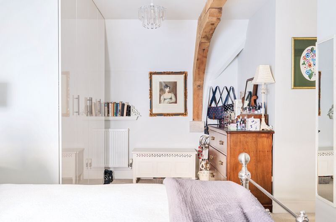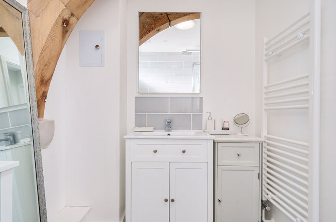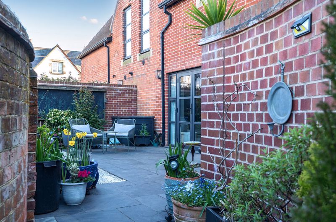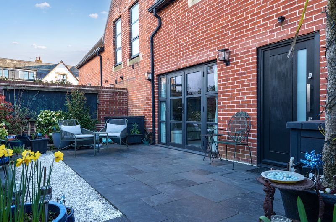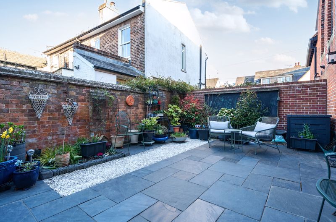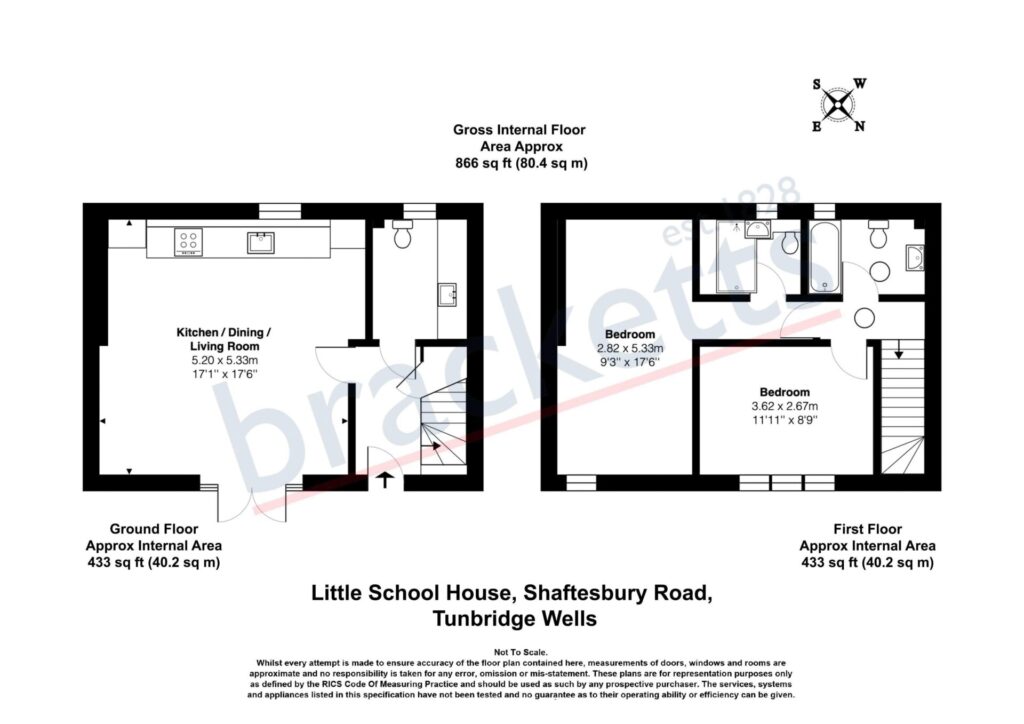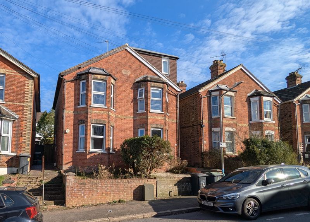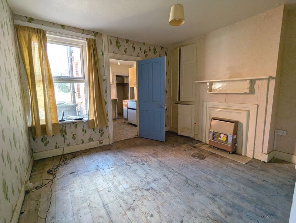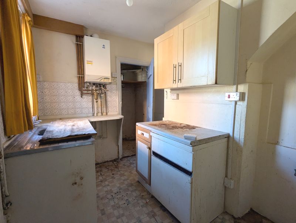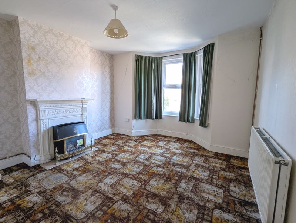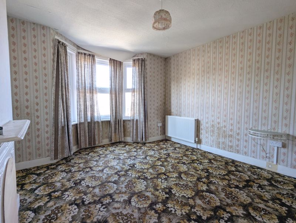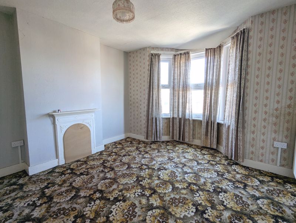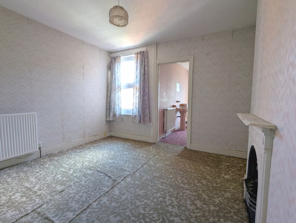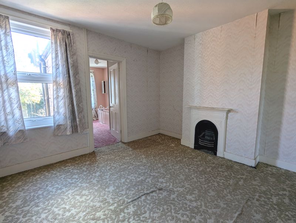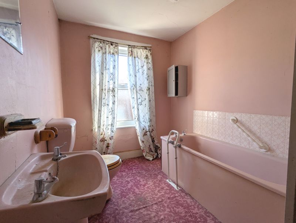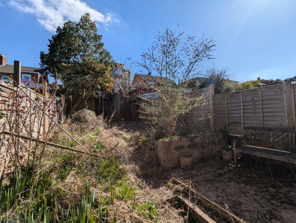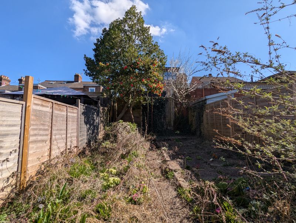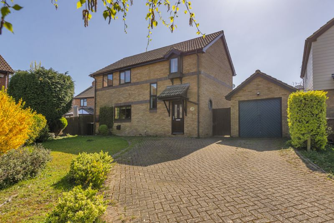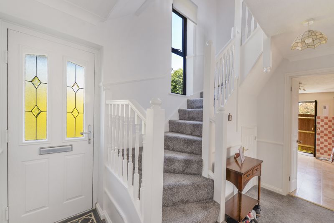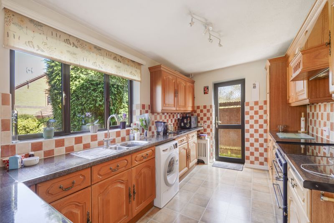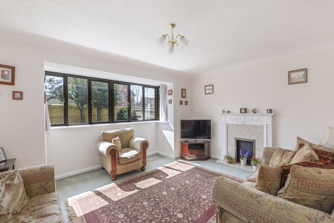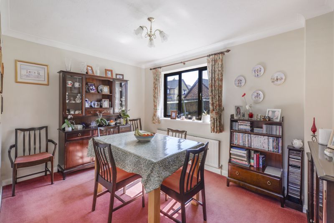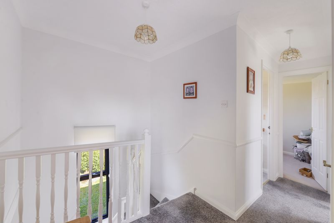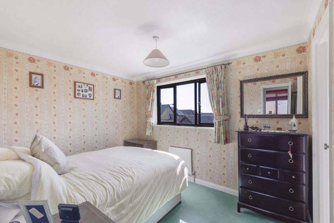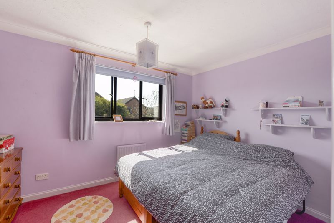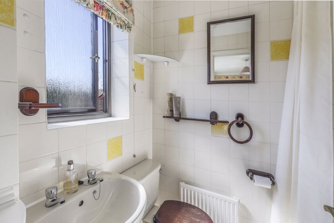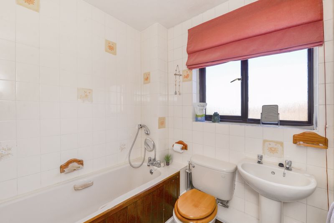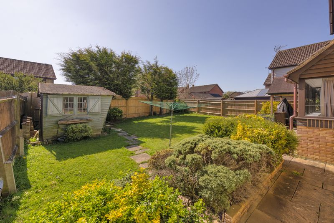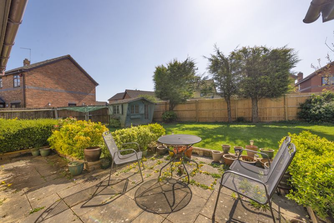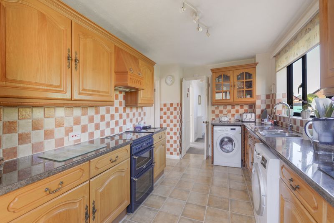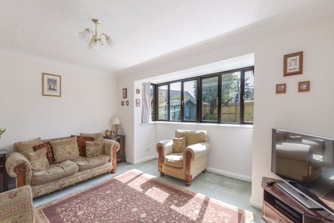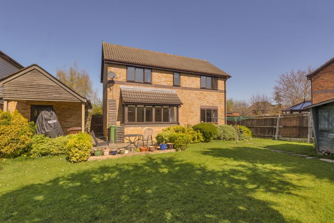FOR SALE
Rochester Road, Tonbridge, TN10 4NU
£1,195,000
Guide Price
-
Make Enquiry
Make Enquiry
Please complete the form below and a member of staff will be in touch shortly.
- Floorplan
- View Brochure
- Add To Shortlist
-
Send To Friend
Send details of Rochester Road, Tonbridge, TN10 4NU to a friend by completing the information below.
Detached House
in Tonbridge
, Kent
4 Bedrooms
4 Reception Rooms
2 Bathrooms
Freehold
Property Features
- Four Bedroom Detached Family Home
- Sought After Location
- Corner Plot - Cul De Sac
- Immaculately Presented Throughout
- Four Reception Rooms
- Kitchen / Utility Room
- Landscaped Private Side & Rear Gardens
- Integral Garage - In & Out Block Paved Driveway
- Close to Local Amenities, Coveted Schools, Mainline Station (Approx 1.9Miles)
- Viewing Highly Recommended
Description
Property Summary
Offered for sale is this four bedroom detached family home forming part of a quiet cul de sac in a sought after location off The Ridgeway. Properties rarely come up for sale in this road. The property is immaculately presented throughout and comprises porch, entrance hall with engineered oak flooring, dual aspect sitting room with natural stone fireplace, play room, study, dining room, fully fitted kitchen / breakfast room with solid wood wall & base units, granite worksurfaces over, Neff appliances and a utility room. To the first floor there is a family bathroom and four double bedrooms, the principal bedroom with a dressing room and five-piece en suite bathroom. Externally, the property enjoys an established front garden with privacy hedge screening, carriage driveway and room to park several vehicles. Integral garage and EV charging point. To the rear, there is private side & rear gardens with hedge screening, mainly laid to lawn with Indian stone patio seating areas. The property occupies a private corner positon and offers bright & airy rooms throughout. We recommend viewing at your earliest convenience.
Agents Note: Please note that there is Disclosable Interest under Section 21 of The Estate Agents Act 1979, the vendor is an employee of bracketts
Agents Note: Please note that there is Disclosable Interest under Section 21 of The Estate Agents Act 1979, the vendor is an employee of bracketts
Stamp duty
Use our free stamp duty calculator to see how much stamp duty you would need to pay on this property.
| Availabilities | availability | — | Yes | Properties | 7 |
| Categories | category | WordPress core | Yes | Posts | 7 |
| Commercial Property Types | commercial_property_type | — | Yes | Properties, Appraisals | 8 |
| Commercial Tenures | commercial_tenure | — | Yes | Properties | 2 |
| Furnished | furnished | — | Yes | Properties, Appraisals | 3 |
| Locations | location | — | Yes | Properties | 0 |
| Management Dates | management_key_date_type | — | Yes | Key Dates | 3 |
| Marketing Flags | marketing_flag | — | Yes | Properties | 2 |
| Media Tags | media_tag | TaxoPress | Yes | Media | 0 |
| Outside Spaces | outside_space | — | Yes | Properties, Appraisals | 2 |
| Parking | parking | — | Yes | Properties, Appraisals | 7 |
| Price Qualifiers | price_qualifier | — | Yes | Properties | 4 |
| Property Features | property_feature | — | Yes | Properties | 0 |
| Property Types | property_type | — | Yes | Properties, Appraisals | 25 |
| Sale By | sale_by | — | Yes | Properties | 3 |
| Tags | post_tag | WordPress core | Yes | Posts | 1 |
| Tenures | tenure |
Offered for sale is this four bedroom detached family home forming part of a quiet cul de sac in a sought after location off The Ridgeway. Properties rarely come up for sale in this road. The property is immaculately presented throughout and comprises porch, entrance hall with engineered oak flooring, dual aspect sitting room with natural stone fireplace, play room, study, dining room, fully fitted kitchen / breakfast room with solid wood wall & base units, granite worksurfaces over, Neff appliances and a utility room. To the first floor there is a family bathroom and four double bedrooms, the principal bedroom with a dressing room and five-piece en suite bathroom. Externally, the property enjoys an established front garden with privacy hedge screening, carriage driveway and room to park several vehicles. Integral garage and EV charging point. To the rear, there is private side & rear gardens with hedge screening, mainly laid to lawn with Indian stone patio seating areas. The property occupies a private corner positon and offers bright & airy rooms throughout. We recommend viewing at your earliest convenience.
Agents Note: Please note that there is Disclosable Interest under Section 21 of The Estate Agents Act 1979, the vendor is an employee of bracketts
Agents Note: Please note that there is Disclosable Interest under Section 21 of The Estate Agents Act 1979, the vendor is an employee of bracketts
£1,195,000
Guide Price
-
Make Enquiry
Make Enquiry
Please complete the form below and a member of staff will be in touch shortly.
- Floorplan
- View Brochure
- Add To Shortlist
-
Send To Friend
Send details of Rochester Road, Tonbridge, TN10 4NU to a friend by completing the information below.
Call agent:
How much will it cost you to move?
Make an enquiry
Fill in the form and a team member will get in touch soon. Alternatively, contact us at the office below:
Tonbridge
132 High Street, Tonbridge, Kent, TN9 1BB

