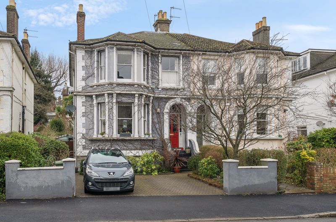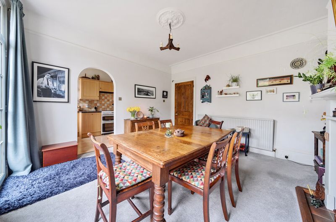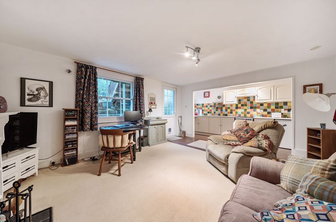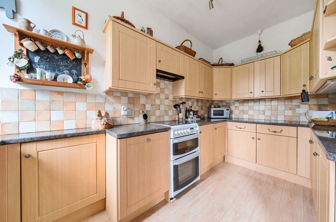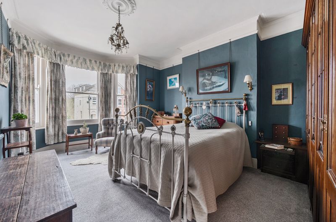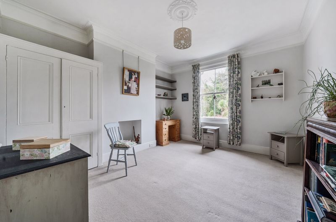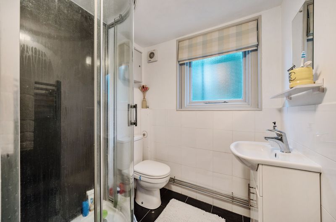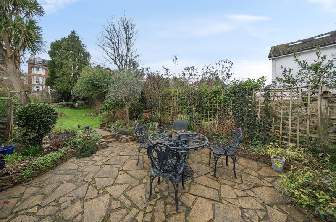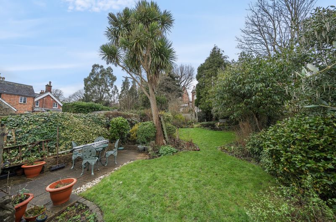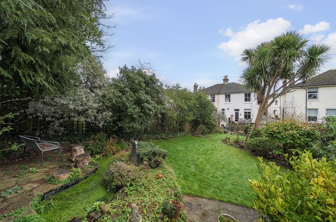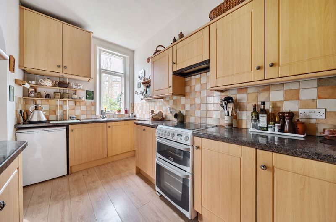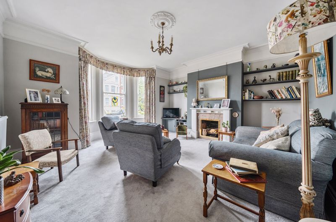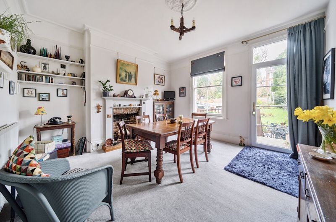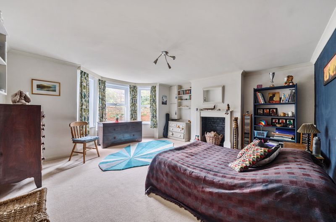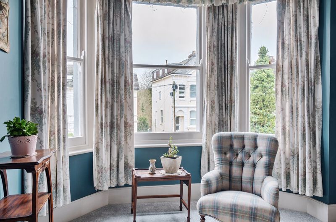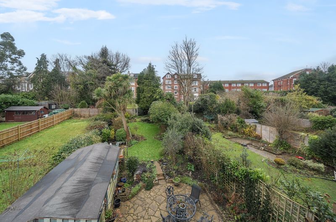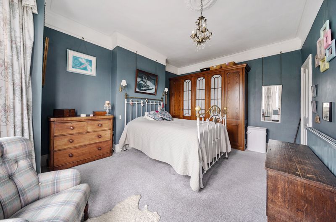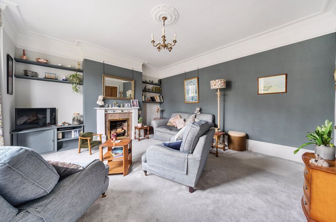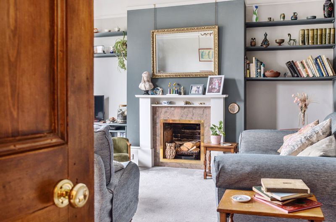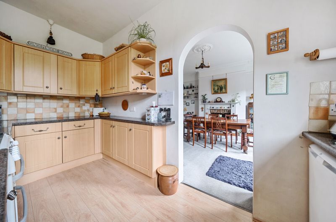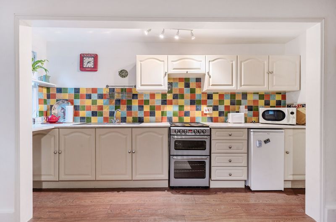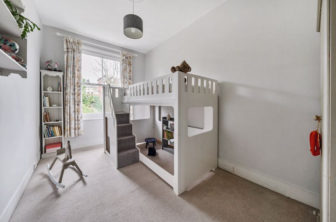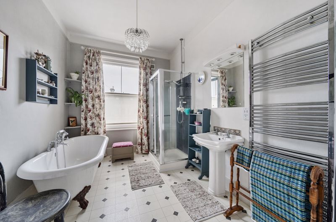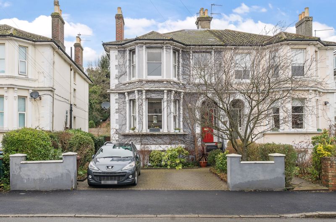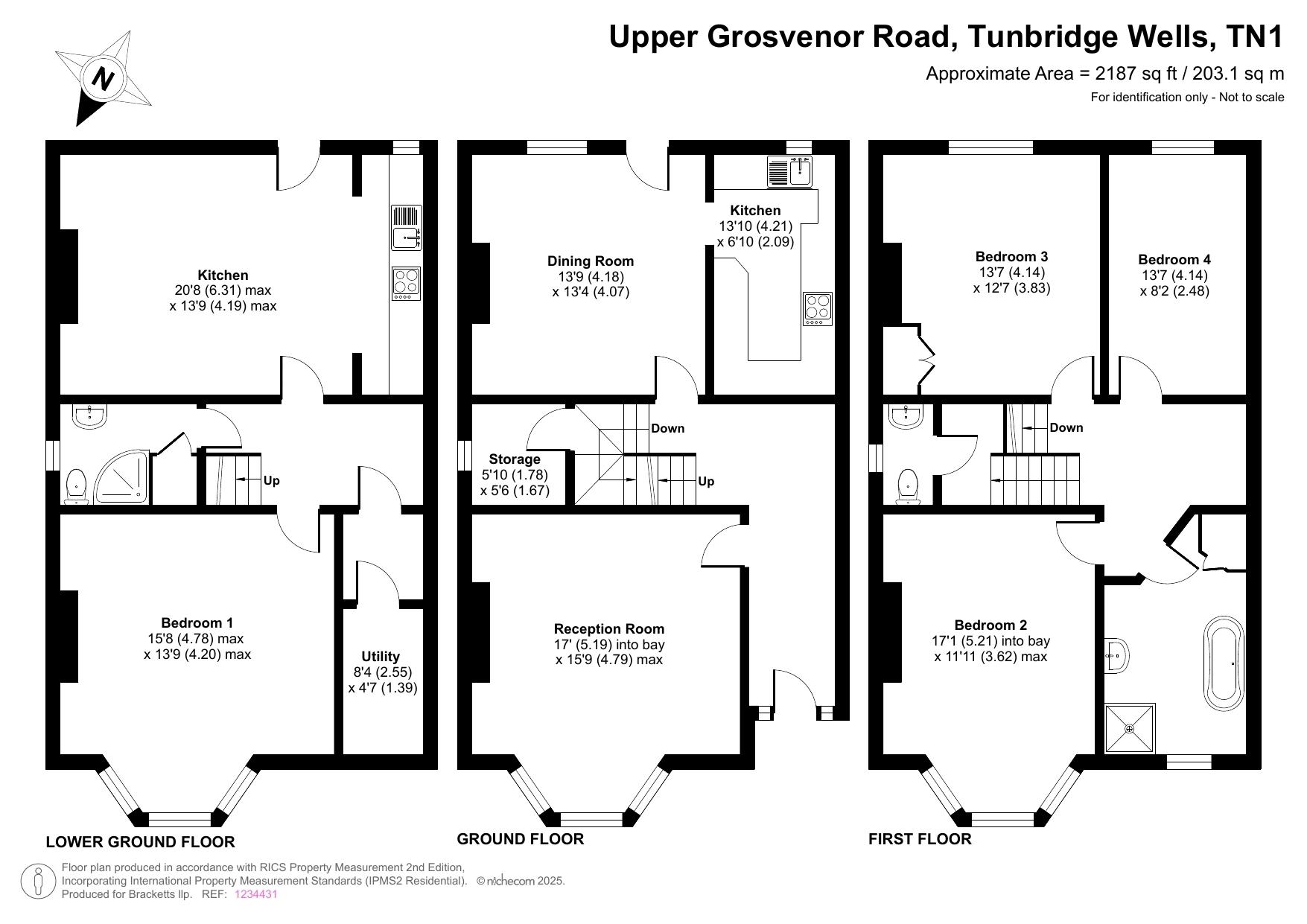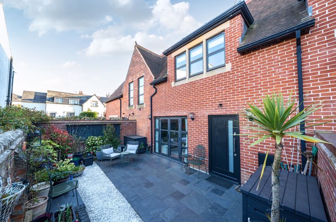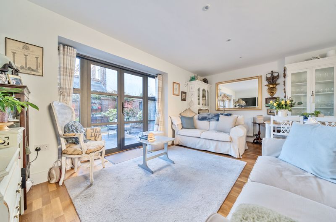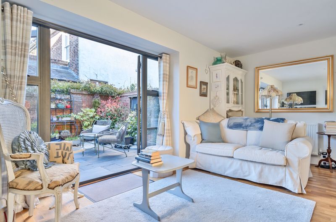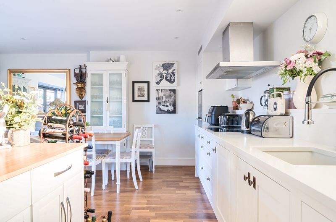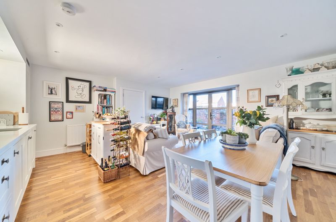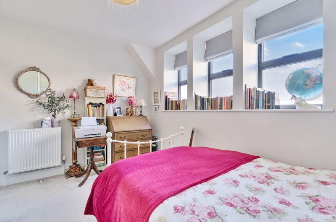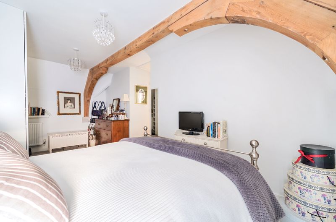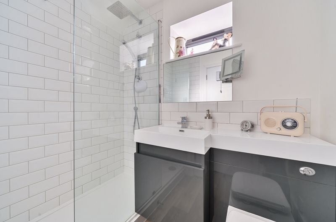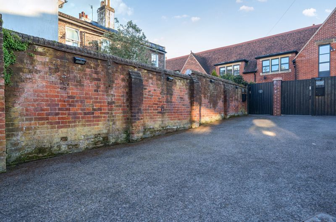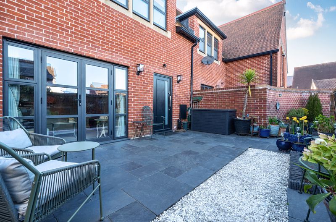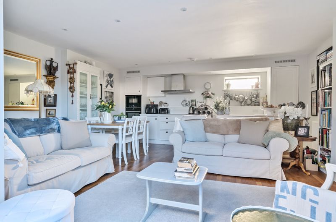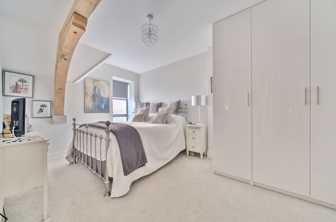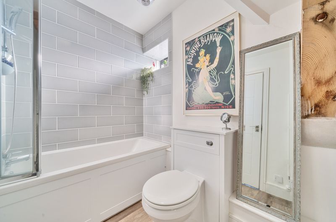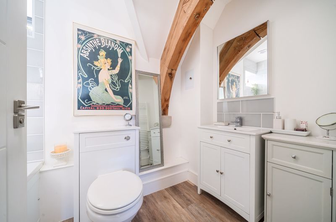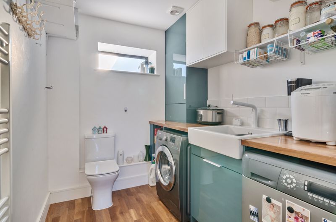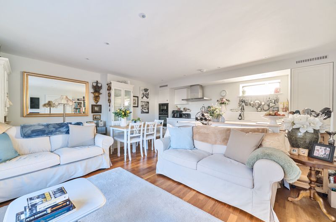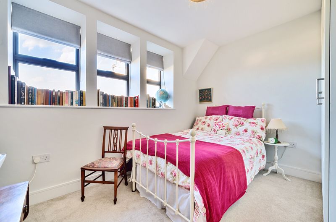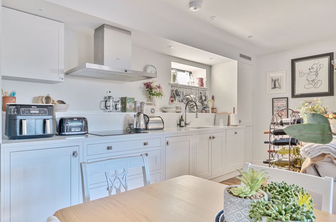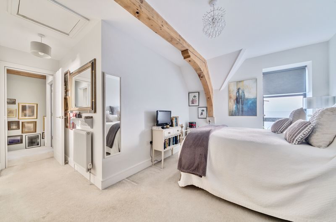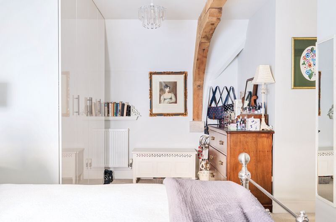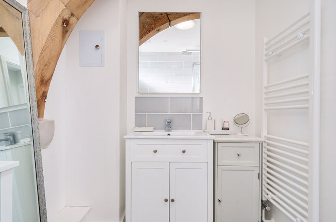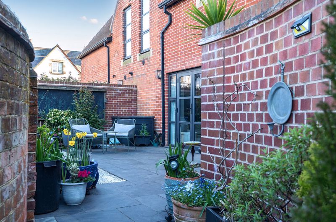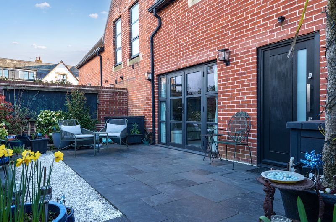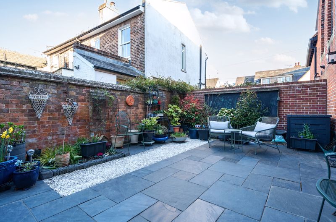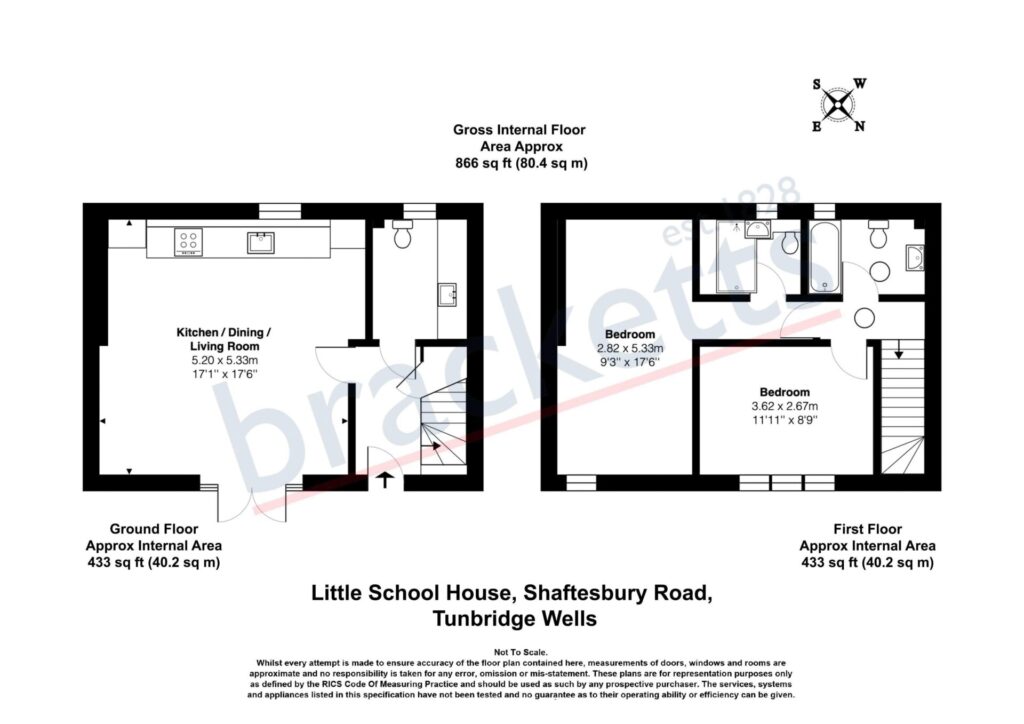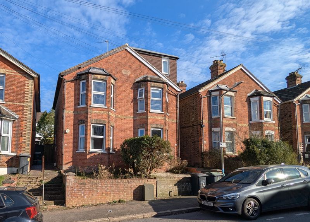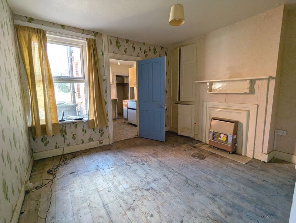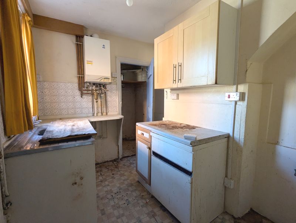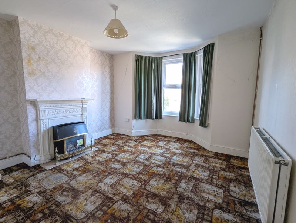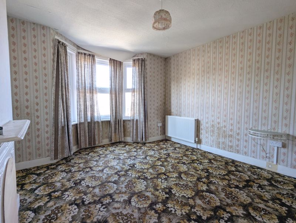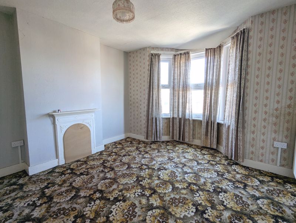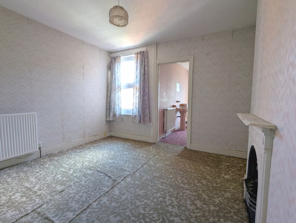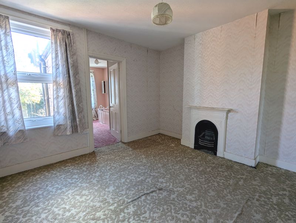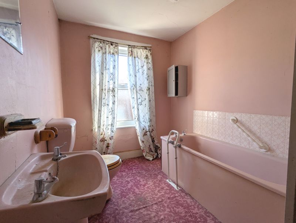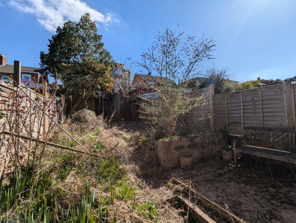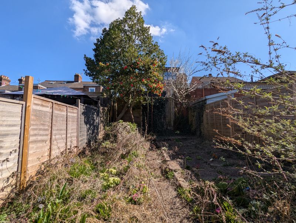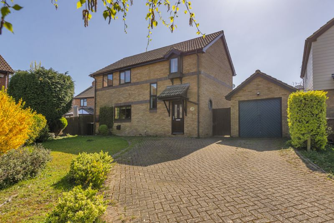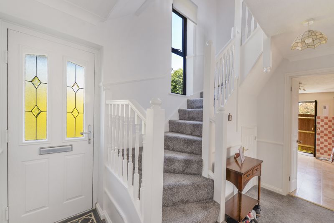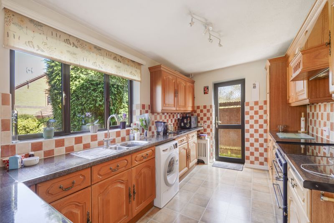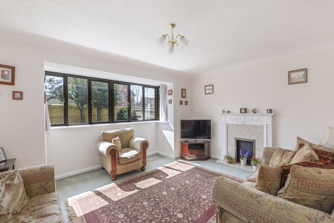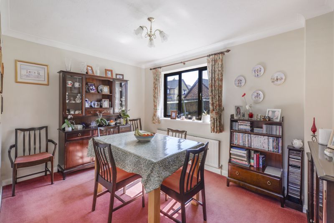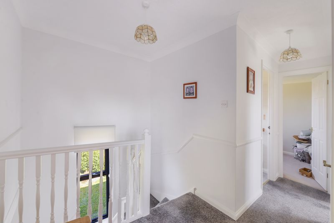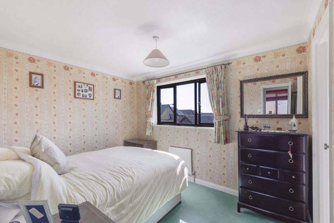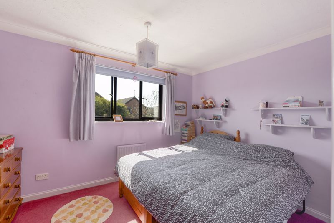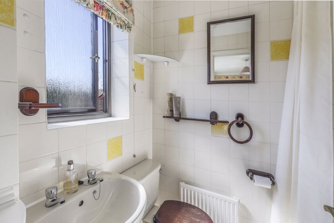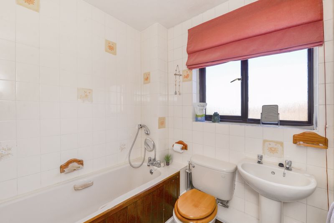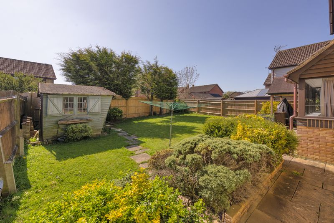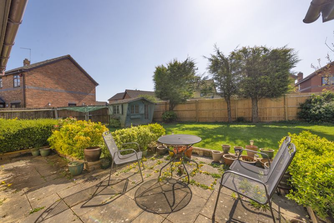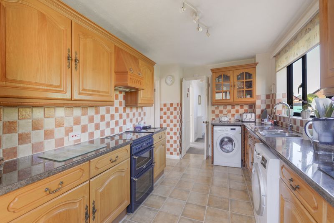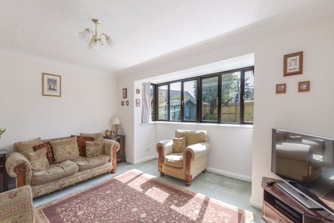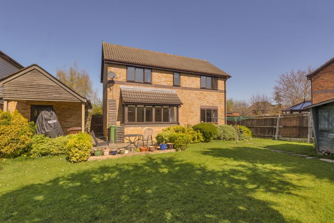SOLD STC
Upper Grosvenor Road, Tunbridge Wells
-
Make Enquiry
Make Enquiry
Please complete the form below and a member of staff will be in touch shortly.
- Floorplan
- View Brochure
- Add To Shortlist
-
Send To Friend
Send details of Upper Grosvenor Road, Tunbridge Wells to a friend by completing the information below.
Property Features
- A 4 Bedroom Victorian Villa arranged over 3 Floors with Flexible Accommodation
- Close to Tunbridge Wells Town Centre
- Could be Used as a Whole House or with a Lower Ground Floor Flat
- Reception Room, Dining Room, Kitchen, Utility Room, WC
- 3 Bedrooms on the the First Floor
- Lower Ground Floor Apartment with Separate Entrance
- Large Reception Room / Kitchen
- 15'8" x 13'9" Bedroom, Shower Room & 2 Storage Rooms
- Beautiful Large Rear Garden
- Off Road Parking for 2 Cars
Description
Property Summary
This exceptional four bedroom Victorian villa offers flexible accommodation spread over three floors retaining many of its original period features. Highlights include sash windows, fireplaces, original doors, high ceilings and deep skirtings which all contribute to the character of the home.
The hallway, with its attractive leaded front door with colourful stained-glass window, also boasts coving, moulded arches and a beautiful staircase leading to the first floor. On this level there are two large reception rooms and the kitchen. The kitchen is spacious with ample storage and a selection of white goods and opens into a dining room with a charming fireplace.
On the first floor there are three light and spacious bedrooms including the main bedroom which has a large bay window. The bathroom reflects the character of the house with a freestanding shower cubicle, a roll-top bath and a classic Victorian-style sink.
The basement has previously been used as a self-contained apartment. The large sitting room / kitchen, with a wood burner, has a door leading to the garden. The bedroom on the ground floor measures 15'8" x 13'9" featuring a bay window and a fireplace. There is a large cellar currently being used as two additional storage rooms that could easily be converted into further accommodation providing additional flexibility to the layout. There is potential to create a separate flat, if required.
Full Details
VIEWING
By appointment with Bracketts.
LOCATION
Tunbridge Wells attracts many Londoners, ex pats, and up / down sizers for multiple reasons, not least because the proximity to London for commuters, but especially due to the vast array of good schools for all ages. The Grammar schools are a particular pull to the area, with two boys’ grammars and one girls’ grammar. Many of the primary schools are Ofsted outstanding and there is also a good range of independent schooling available. Tunbridge Wells has a plethora of open spaces provided by a multitude of parks, including the best known, Dunorlan Park, with its popular boating lake and elegant vistas. Tunbridge Wells Common provides another excellent town centre vista with some landmark views of the area and its own distinctive benches. To the south of the town centre lies the famous Pantiles with elegant colonnades and often hosting fairs and festivals. For the sporting enthusiasts, there is a host of amenities including the sports centre with its large pool and indoor courts, whilst outdoor courts are available in several of the parks. There are golf, tennis and cricket clubs in the area. The town offers two stations on Network South East, with fast trains from both Tunbridge Wells and High Brooms. Access to the A21 lies just to the east of town providing useful motorway connections.
Use our free stamp duty calculator to see how much stamp duty you would need to pay on this property.
| Availabilities | availability | — | Yes | Properties | 7 |
| Categories | category | WordPress core | Yes | Posts | 7 |
| Commercial Property Types | commercial_property_type | — | Yes | Properties, Appraisals | 8 |
| Commercial Tenures | commercial_tenure | — | Yes | Properties | 2 |
| Furnished | furnished | — | Yes | Properties, Appraisals | 3 |
| Locations | location | — | Yes | Properties | 0 |
| Management Dates | management_key_date_type | — | Yes | Key Dates | 3 |
| Marketing Flags | marketing_flag | — | Yes | Properties | 2 |
| Media Tags | media_tag | TaxoPress | Yes | Media | 0 |
| Outside Spaces | outside_space | — | Yes | Properties, Appraisals | 2 |
| Parking | parking | — | Yes | Properties, Appraisals | 7 |
| Price Qualifiers | price_qualifier | — | Yes | Properties | 4 |
| Property Features | property_feature | — | Yes | Properties | 0 |
| Property Types | property_type | — | Yes | Properties, Appraisals | 25 |
| Sale By | sale_by | — | Yes | Properties | 3 |
| Tags | post_tag | WordPress core | Yes | Posts | 1 |
| Tenures | tenure |
This exceptional four bedroom Victorian villa offers flexible accommodation spread over three floors retaining many of its original period features. Highlights include sash windows, fireplaces, original doors, high ceilings and deep skirtings which all contribute to the character of the home. The hallway, with its attractive leaded front door with colourful stained-glass window, also boasts coving, moulded arches and a beautiful staircase leading to the first floor. On this level there are two large reception rooms and the kitchen. The kitchen is spacious with ample storage and a selection of white goods and opens into a dining room with a charming fireplace. On the first floor there are three light and spacious bedrooms including the main bedroom which has a large bay window. The bathroom reflects the character of the house with a freestanding shower cubicle, a roll-top bath and a classic Victorian-style sink. The basement has previously been used as a self-contained apartment. The large sitting room / kitchen, with a wood burner, has a door leading to the garden. The bedroom on the ground floor measures 15’8″ x 13’9″ featuring a bay window and a fireplace. There is a large cellar currently being used as two additional storage rooms that could easily be converted into further accommodation providing additional flexibility to the layout. There is potential to create a separate flat, if required.
-
Make Enquiry
Make Enquiry
Please complete the form below and a member of staff will be in touch shortly.
- Floorplan
- View Brochure
- Add To Shortlist
-
Send To Friend
Send details of Upper Grosvenor Road, Tunbridge Wells to a friend by completing the information below.
Call agent:
How much will it cost you to move?
Make an enquiry
Fill in the form and a team member will get in touch soon. Alternatively, contact us at the office below:

